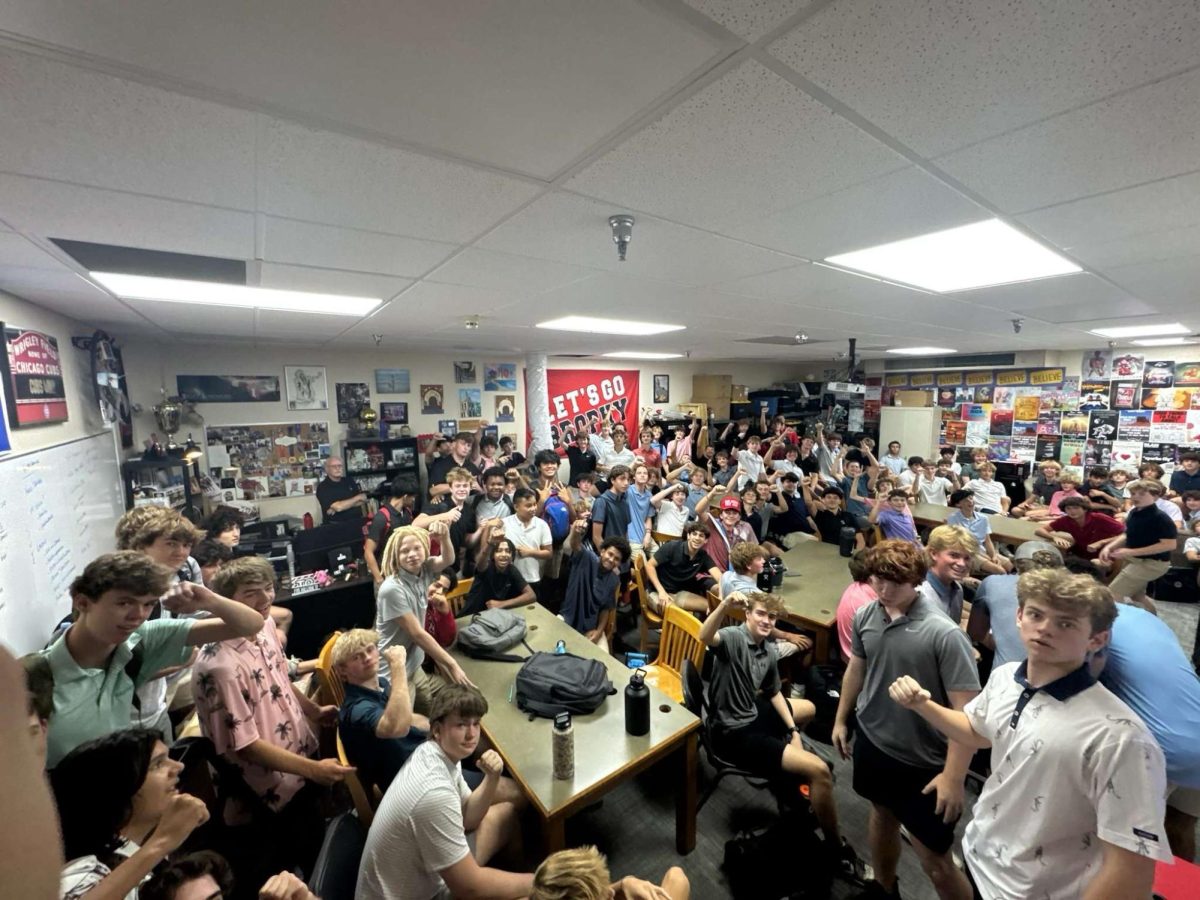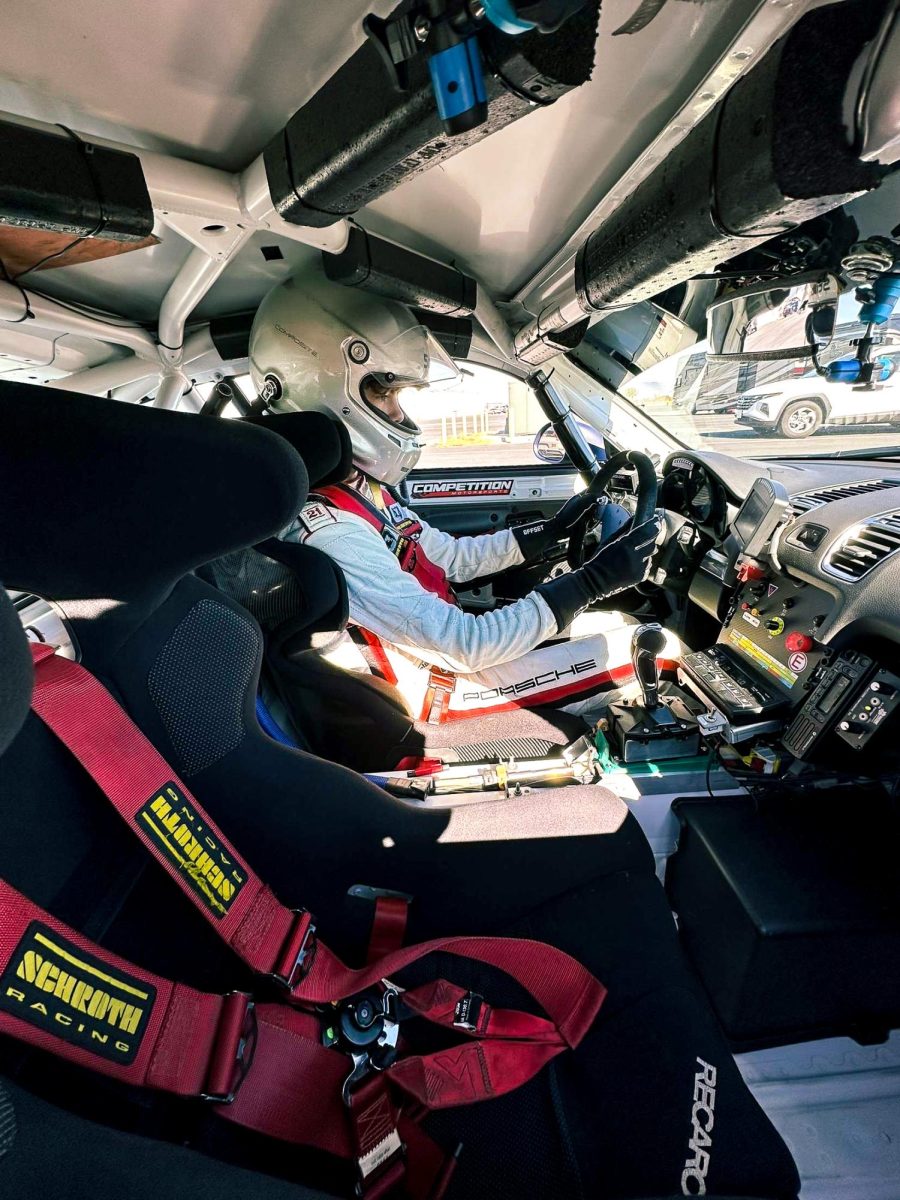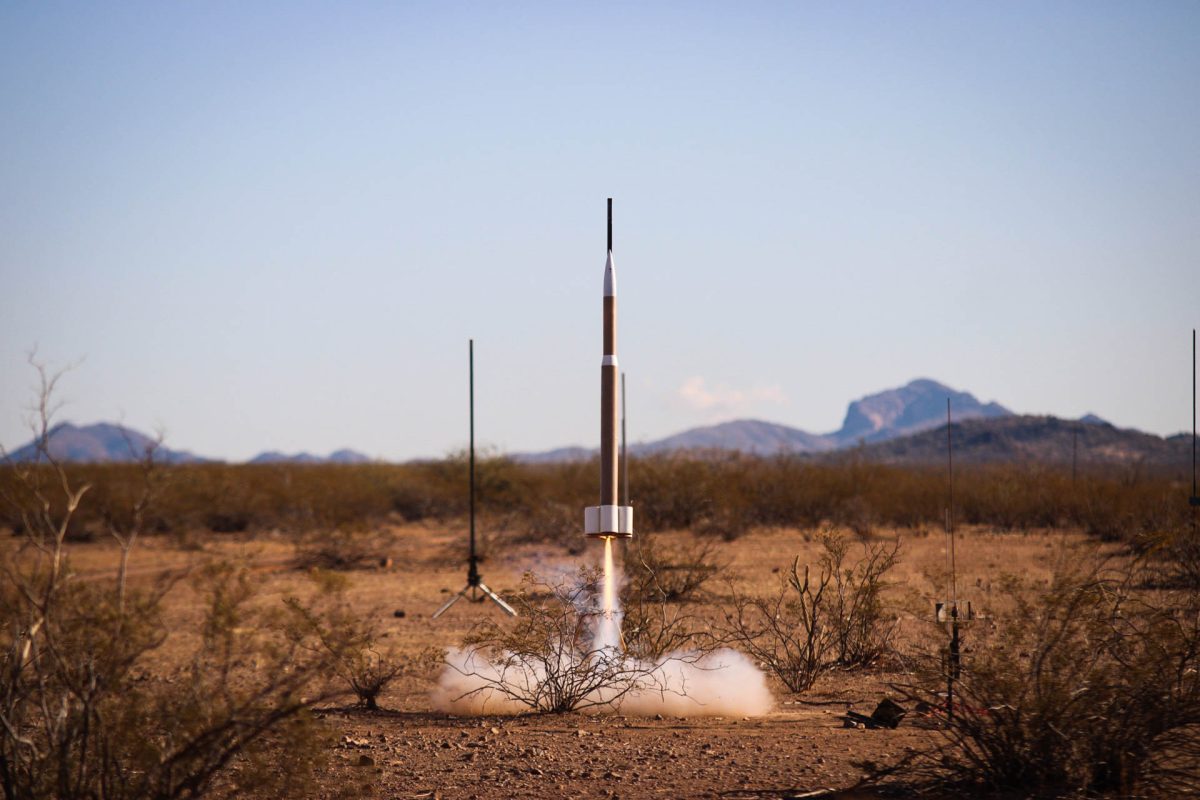
By Chase Stevens ’12 and Alex Pearl ’10
THE ROUNDUP
A developer scrapped plans for a 400-foot tall skyscraper at the corner of Central Avenue and Camelback Road over concerns of building height.
The building was going to be a mixture of retail shops, condominiums and hotels; three large, 750-unit towers, an eight floor parking structure, and stations for passing buses and light rail trams, according to a Phoenix Planning Department document obtained by The Roundup.The Phoenix Planning Department recommended the City Council not approve the project because of height concerns on the lot that bisects the Light Rail route.
However, before City Council could vote on the matter, developer Reid Butler opted to pull back his plans in the face of neighborhood and planning department concerns.
According to a New York Times article concerning the building and its development, Butler – the president of Butler Housing Co. and an employee of Ellman International Real Estate who submitted the plans – was asked to cancel the plans for the towers and retail center by both City Councilmen Sal DiCiccio and Tom Simplot.
Arguments against the building ranged from the height zoning arrangements to the assertion that not enough businesses would arrive to fill the buildings after they were built.
The plans said that the towers would be constructed 400 feet high, or 36 stories high, while the lot was zoned for 250 feet in height at maximum.
In the official planning department report, the main reason for rejection was that “the request greatly exceeds the height of comparable development or other approved high-rise sites along Central Avenue between the Grand Canal and Camelback Road.”
To provide perspective, the M&I Bank building down the street from Brophy and across the road from Butler’s property is zoned for 150 feet tall, about 11 stories, and the Landmark towers to the south of the vacant lot is zoned for about 220 feet, 17 stories, according to the Planning Department Document.
According to conceptual plans, the site would have actually been built as two different buildings on the same area of land. The skyscrapers would have incorporated a lot of glass into the design of the building.
There is still an All Pro Fence company fence around the property, hinting at things to come.
Although Brophy students may have lost the chance at having a shopping center and retailer right across the street, a commercial project appears to be a possibility.
When asked about the lot and its past and future uses, Fr. Edward Reese, SJ said he would like to see some development in the vacant Central-Camelback lot rather than none, and that although he felt a skyscraper to be inappropriate he had no strong feelings about what he wanted to see there.
Currently, any building to be built in the lot would have access to the transit hub, which the original centers’ plans included. The Central Avenue/Camelback Transit Center, a stop for both the light rail and passing buses, is nestled neatly next to the vacant space. The Ellman Company is still holding on to the lot, but Marc Thornton in the City of Phoenix Planning Department said that as of Feb. 10 neither Butler nor the Ellman Company had submitted revised plans for the future.
















Keith Bender • Mar 11, 2010 at 10:50 am
I would like to see the plans for Brophy Towers revisited… the project that was directly across Central from Brophy and seems to have crashed as well.