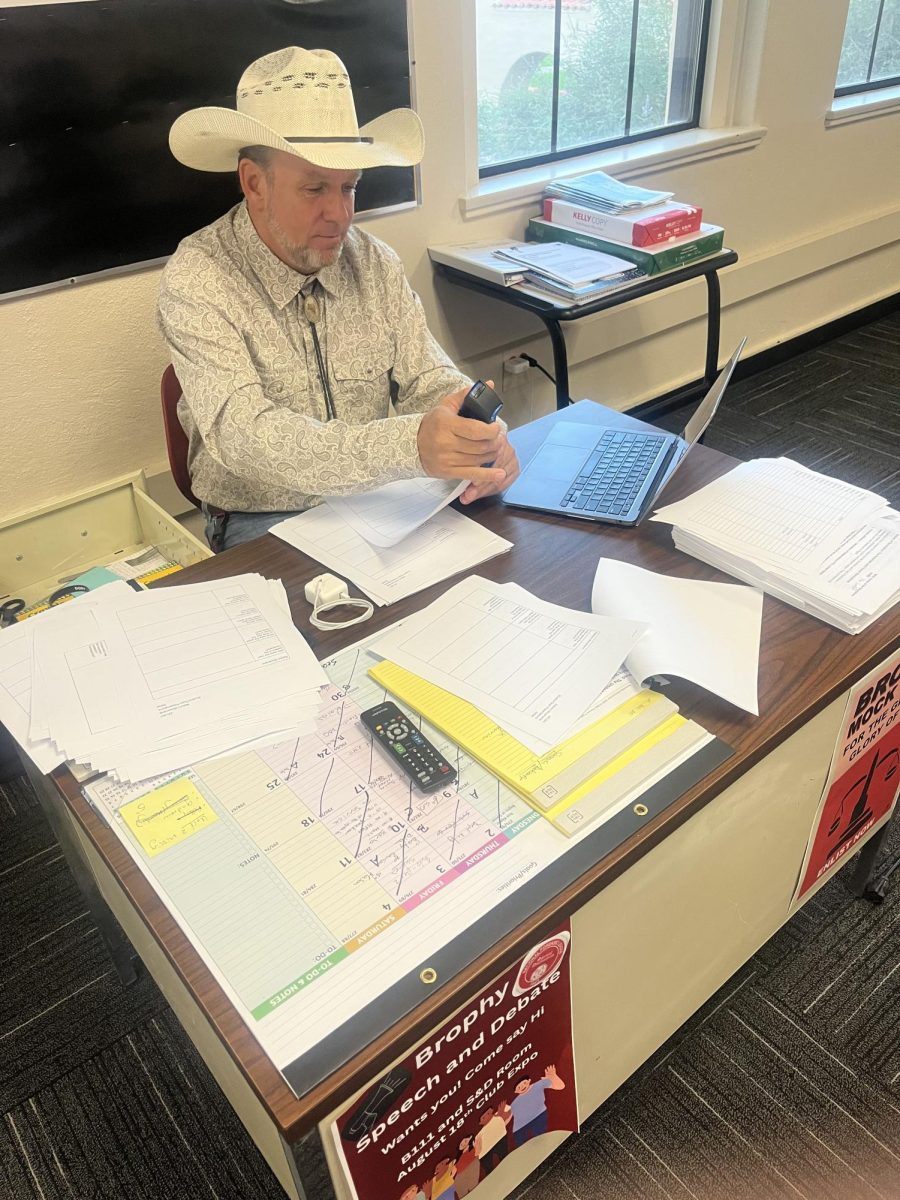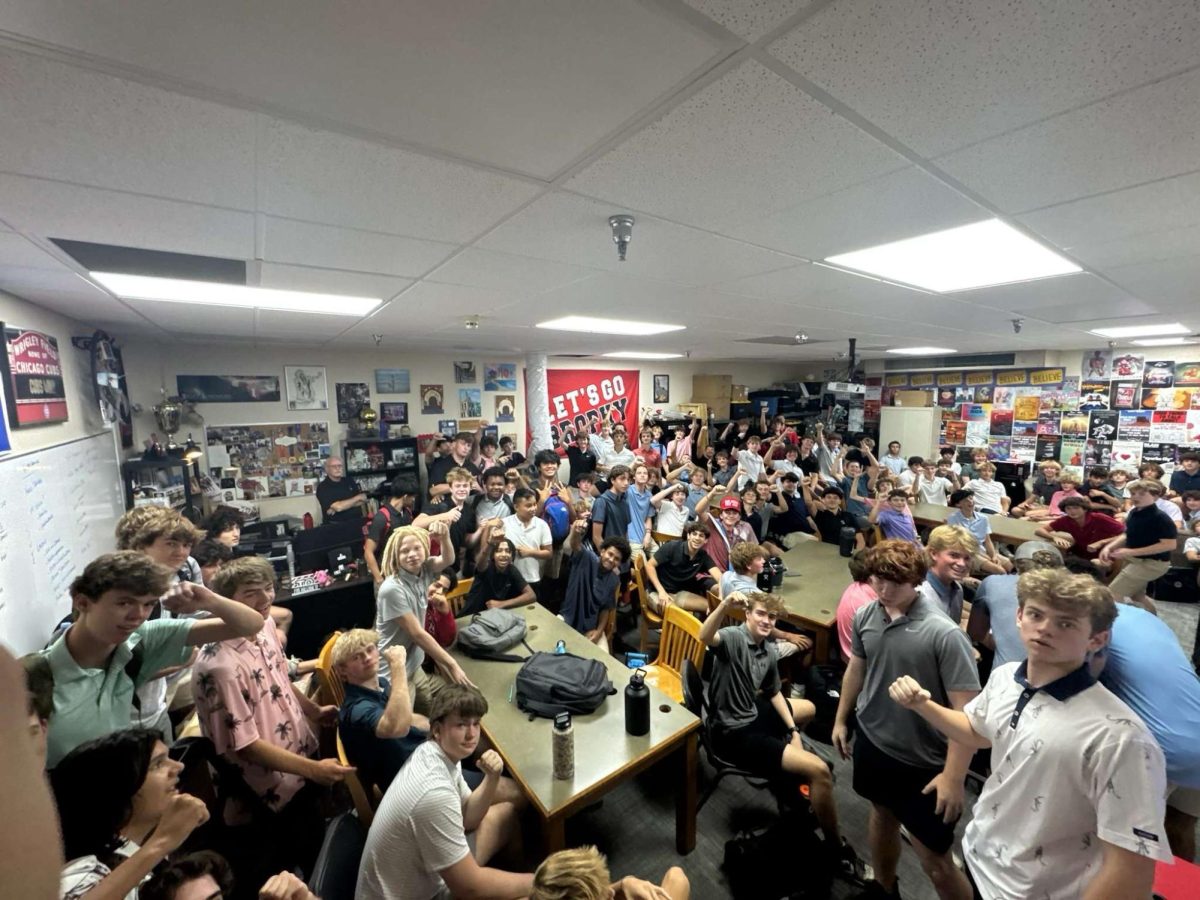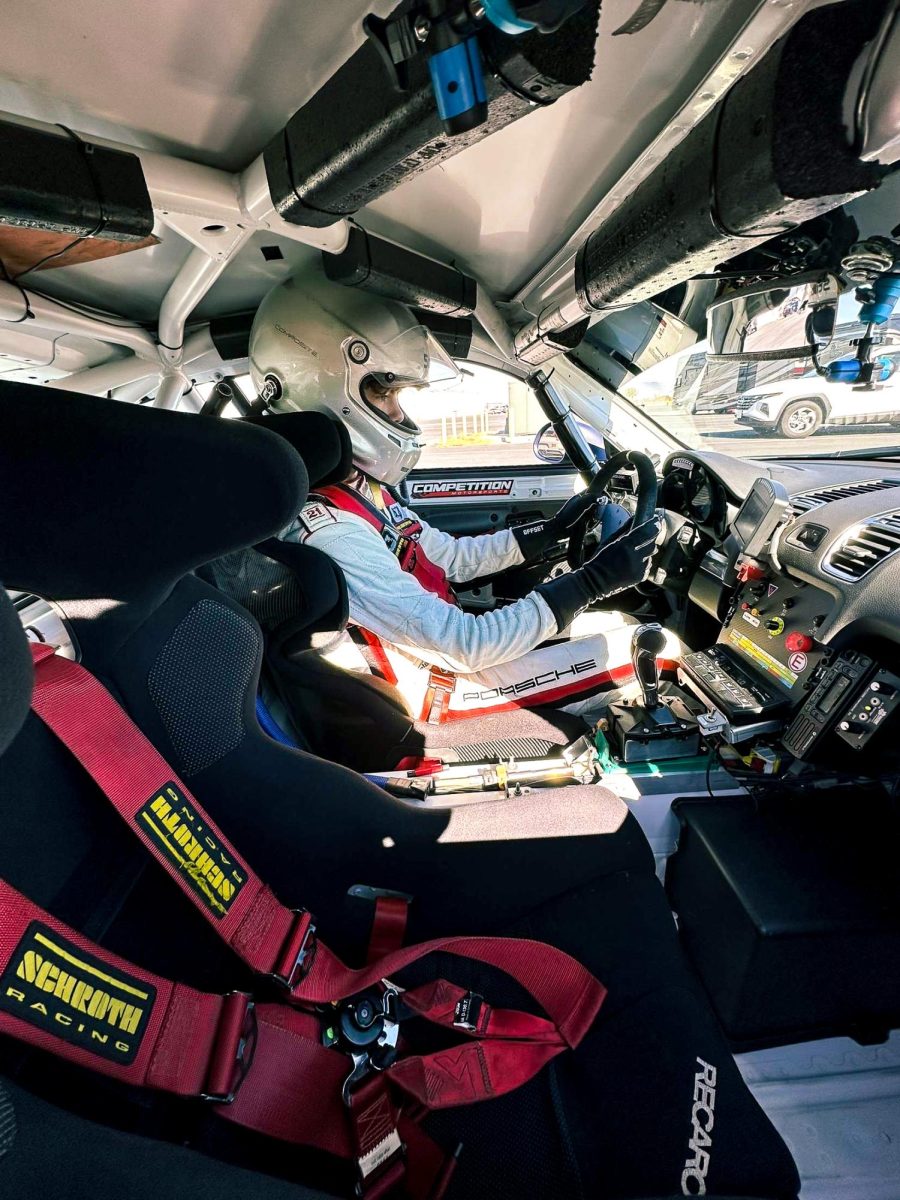By Julian De Ocampo ’13
THE ROUNDUP
 While students roam the halls of Brophy’s various buildings each and every day, the aged halls of Romley Hall remain largely mysterious.
While students roam the halls of Brophy’s various buildings each and every day, the aged halls of Romley Hall remain largely mysterious.
Due to the minimum exposure students get to the building, the rumor mill often begins to turn in regards to the unexplored corners of one of the oldest buildings on campus.
Romley, built at the school’s inception, is now 83 years old, having remained occupied and utilized by the school for decades.
“This is where the Jesuits lived when the school was built,” said Brophy President the Rev. Eddie Reese, S.J. “It was built to hold about 25 guys.”
Early in the school’s history, the Bishop took over the financially ruined school during the Great Depression. The top floor became a grammar school for kids from out of state or Mexico, according to Fr. Reese.
Then, Romley became an all girls’ school up until 1950, when the Jesuits returned to reopen Brophy while the nuns moved to open the Xavier we know today.
“It was like living in a big men’s club in a hotel when we were here. We had great times,” Fr. Reese said of living in the building.
The offices that the administration and counselors now occupy were former bedrooms for the building’s residents as recently as eight years ago, when the Jesuits, facing dwindling numbers, moved to two houses on Mariposa Street two blocks away.
Chief among the rumors generated each year are those concerning the building’s basement, where students are rarely allowed.
Fr. Reese explained that, far from being the home to secret underground tunnels or wine cellars that students envision it to be, the basement of Romley is a mostly vacant space that previously housed a kitchen, TV room and family room.
“There is a room where alcohol and stuff that’s used for parties like the auction is stored, but there’s no wine cellar,” Fr. Reese said.
As for the fabled Jesuit library? It’d be tough to even call it a library at this point.
“There was a library. I wouldn’t call it very big,” Fr. Reese said. “It’s still there but it doesn’t have very many books. The books either got moved, given away or moved to the school library.”
Romley does, however, house the school’s recently constructed art gallery in a former Jesuit dining room, which the Fine Arts department fills with a selection of art each year. There is, however, one rumor that does hold some truth – the former presence of a TV room under the building.
“When I first took the job over 15 years ago, I said to Fr. Reese, ‘I want to see every inch of this campus,’ so he showed me the basement … and there was a room at the end of the hallway,” Vice President Ms. Adria Renke said. “Father said, ‘oh, that’s just the storage room,’ so I said ‘let me see how big it is.’ We opened the door and there were 20 matching blue LazyBoy recliners and a flat-screen TV — that was where the Jesuits watched TV.”
Now, the room, like most of the basement, is a vacant space used as storage, save for one room that Fr. Reese called the “companion room.” The companion room was the Jesuit family room, a largely unaltered space harboring a few plush chairs and a long conference table.
“Guys would read the newspaper in there and get together before dinner,” Fr. Reese said.
As for the other parts of the building, many students are more familiar with the buildings first and second floors, which house the counseling, administration and business offices.
Fr. Reese explained that the administration of Romley is divided into two components: the east wing and the west wing.
The west wing covers the President office, which Fr. Reese says includes “all the money, development and fundraising stuff.”
Meanwhile, the east wing covers the school’s principal, Mr. Bob Ryan, scheduling and other support for his role.
“Other than living there for 37 years, I don’t recall anything really exciting about Romley Hall,” said Special Assistant for Facilities and Technology the Rev. Lou Bishop, S.J. “Walls have been moved, removed and erected, but the basic building is sound.

















